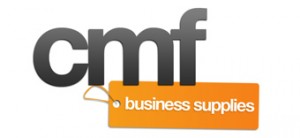What are the ideal sizes for these offices and cubicles?
Do hallways allow for traffic and circulation that will optimize performance?
Do you have enough space for conference rooms?
Does your office space allow room for growth?
What design delivers the most bang for your buck?
Our CAD and space planning services can help to answer these and other questions.
We ensure that your company’s New Jersey office space fosters productivity and enhances performance while making the best use of every inch of office space. Once we establish your specific needs and sketch a basic floor plan, our designers can turnaround a professional rendering of your prospective office, usually within 48 hours.
We use CAD software to create plans for your office while streamlining the design, drafting, documentation and manufacturing processes. We can also provide consultations for related workplace strategy initiatives like ergonomic evaluation, health and safety improvements, real estate cost management and corporate culture alignment.
Use our CAD planning service to create an ideal office space for your employees. Or use it to design an inviting reception area for your clients!
CMF Supplies
Recent Blog Posts
Contact Us
CMF Business Supplies
3622 Kennedy Road
South Plainfield, NJ 07080
(908) 753-0800
info@cmf.net

